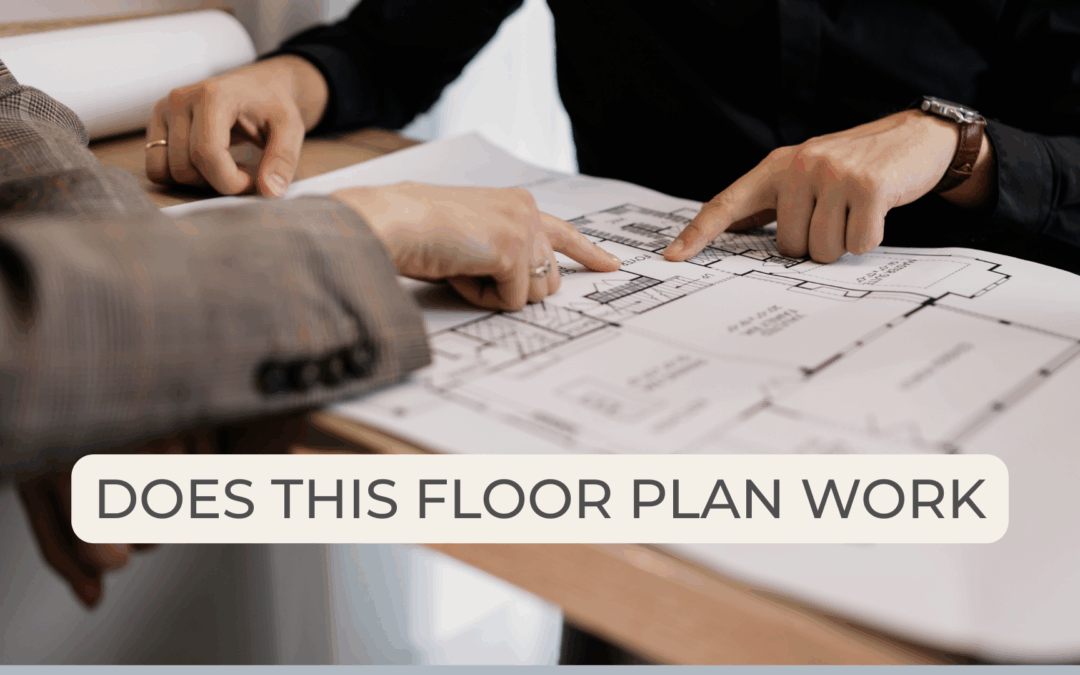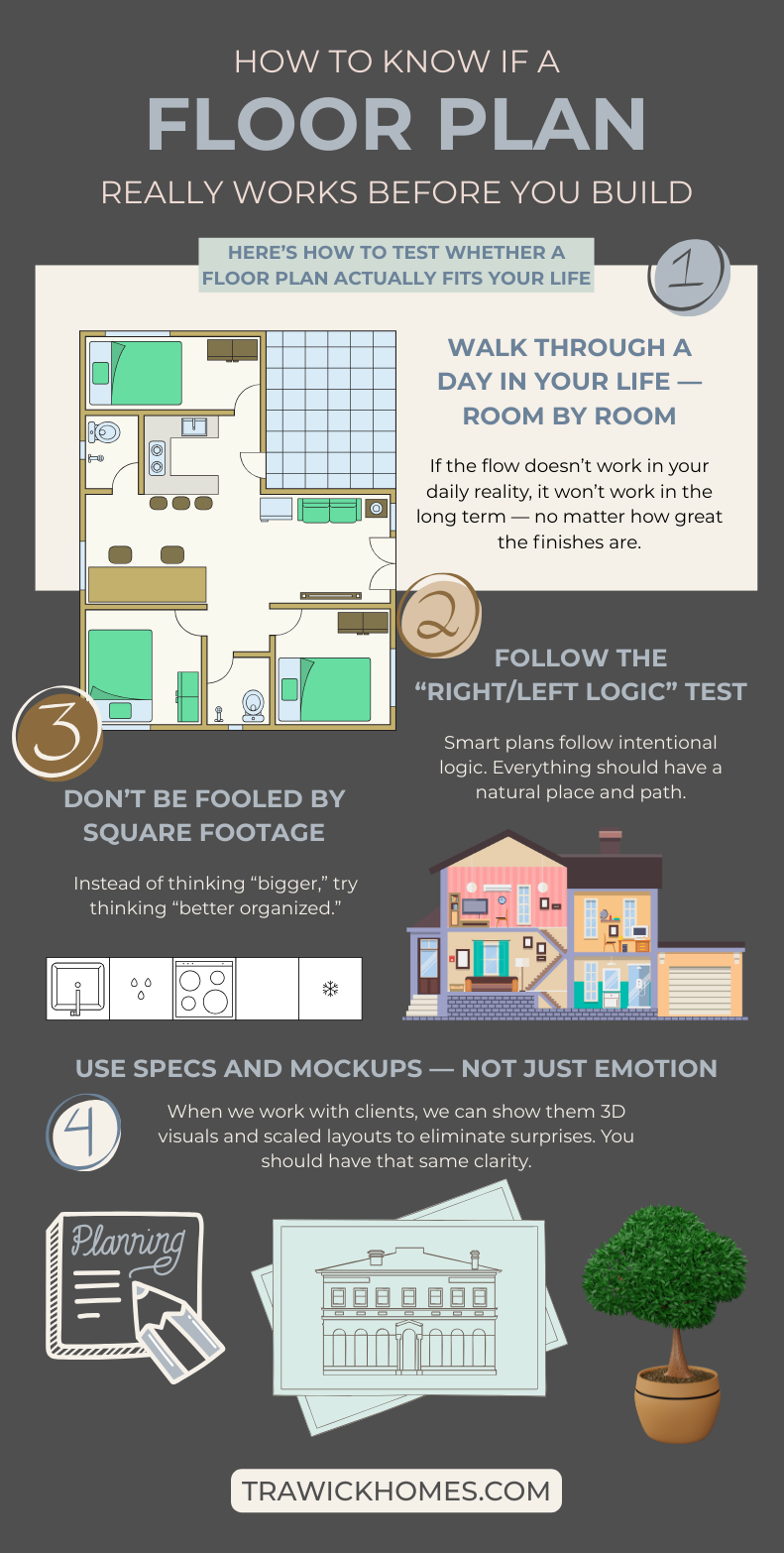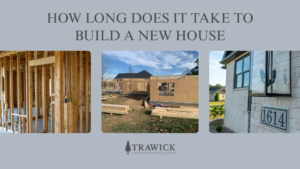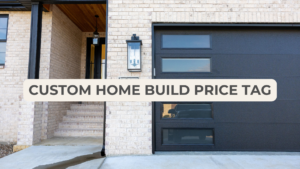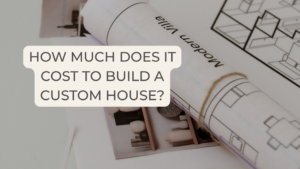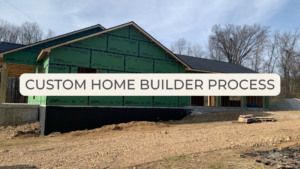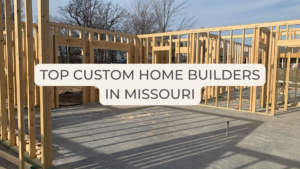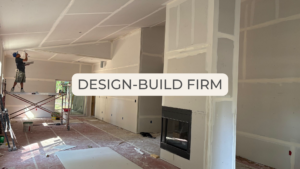You’ve found the layout that checks all the boxes — open concept, walk-in pantry, maybe even a bonus room. But before you commit, there’s one simple (but powerful) question to ask: does this floor plan work for your real life? Not just on paper — but on a Monday morning at 7:13 AM with backpacks flying, dogs barking, and coffee on the go. At Trawick Homes, we’ve walked dozens of families through this exact moment, and we built The House Plan Edit to help you spot layout issues early — before they turn into daily frustrations.
Table of Contents
Because your dream home should work, not just look good
We’ve built dozens of custom homes across southeast Missouri, and one thing we know for sure:
A floor plan that looks good on paper can still feel frustrating in real life.
Maybe the bathrooms are too far from the mudroom.
Maybe your pantry opens into the wrong hallway.
Maybe your guests never know where to hang their coat… or where to sit.
These small details don’t show up on blueprints.
But they will show up in your everyday routines.
That’s why we created this post — to help you catch those “I didn’t think about that” moments before you’re staring at finished drywall.
Here’s how to test whether a floor plan actually fits your life
1. Walk through a day in your life — room by room
Don’t just picture the home decorated perfectly for a photo. Visualize the chaos of a real day and ask:
- Where do shoes, backpacks, and dog leashes land?
- Can you carry groceries from the car to the fridge without bumping into anything?
- Is there a space where one person can work from home quietly… while another blasts Cocomelon in the next room?
If the flow doesn’t work in your daily reality, it won’t work in the long term — no matter how great the finishes are.
2. Follow the “Right/Left Logic” Test
Put yourself in motion: You walk into the front door holding keys, a Target bag, and a toddler’s hand. What’s directly to your right? To your left?
If your key drop zone, coat storage, and main walkway are on opposite ends of each other — that’s a red flag.
Smart plans follow intentional logic. Everything should have a natural place and path.
3. Don’t be fooled by square footage
More space doesn’t always mean better living. We’ve helped families downsize in square feet while upgrading how their home actually works for them.
Ask yourself:
- Are long hallways wasting valuable space?
- Do open areas create echo chambers instead of cozy gathering spots?
- Do bedrooms have just enough privacy… without being isolated?
Instead of thinking “bigger,” try thinking “better organized.”
4. Use specs and mockups — not just emotion
When we work with clients, we can show them 3D visuals and scaled layouts to eliminate surprises. You should have that same clarity.
In The House Plan Edit, we walk you through how to evaluate basic drafts and inspect each room based on traffic flow, furniture fit, window placement, and more — even if you’re just browsing Pinterest plans right now.
Final tip: Tweak first, build later
If something feels slightly off in a plan… it’s probably not your imagination. Trust your gut. A small change now can save you time, money, and frustration later.
That’s the power of walking into your build with eyes wide open.
👇 Ready to Edit Smarter?
Get ACCESS to our free guide, The House Plan Edit, and walk through layout decisions like a seasoned builder (without needing years of construction knowledge).
👉 Get The House Plan Edit — Free Access
We’ll help you:
- Spot red flags in any floor plan
- Ask the right questions before building begins
- Make your dream layout truly fit your lifestyle — not just look good on paper
At Trawick Homes, we’ve crafted our process around clarity, communication, and craftsmanship — and it all starts with the plan.
Because your home isn’t just a house.
It’s where real life happens — lunch bags, dogs, chaos, and all. Let’s make it work for you.
Want help evaluating your plan or making adjustments?
📅 Talk with our design + build team — no pressure, just practical insight.

